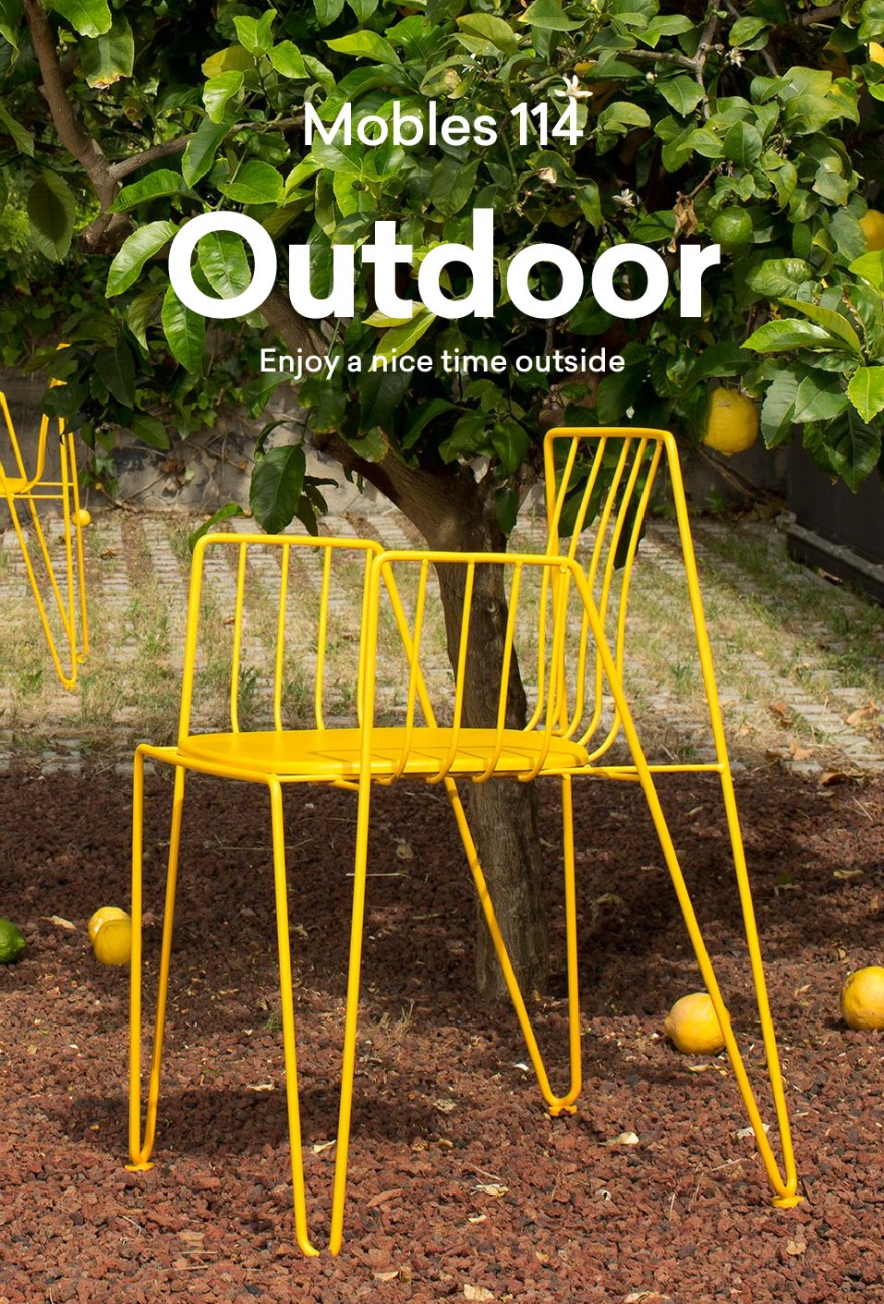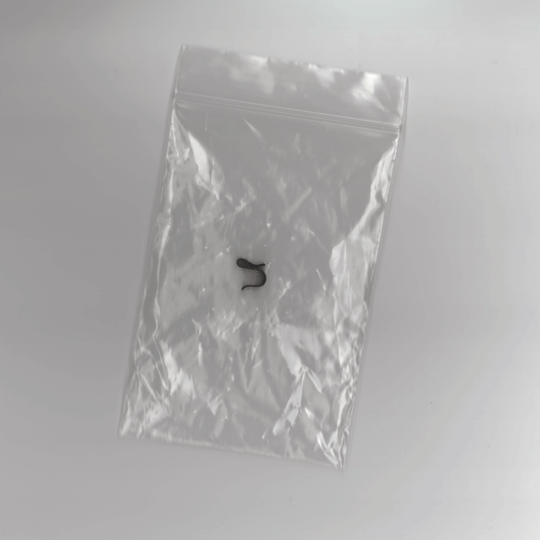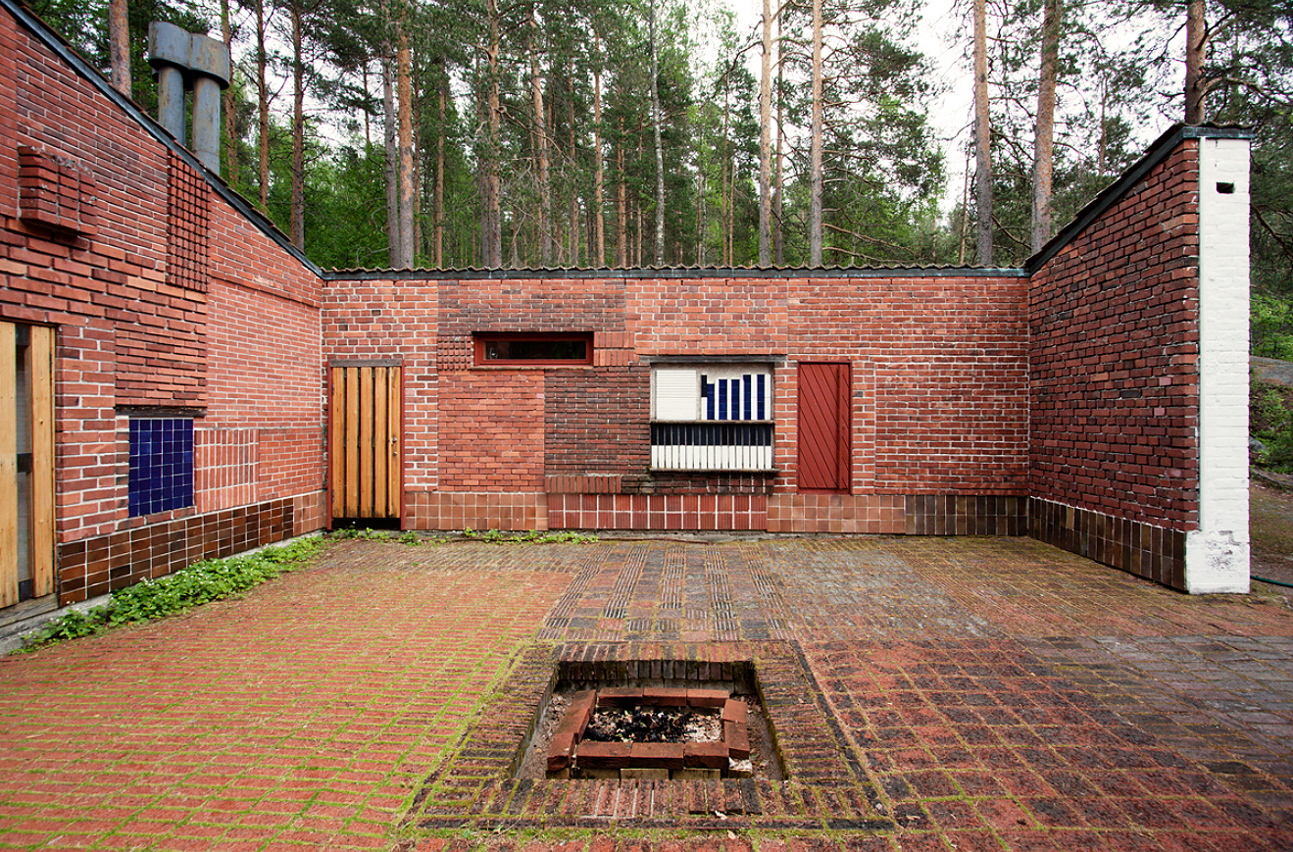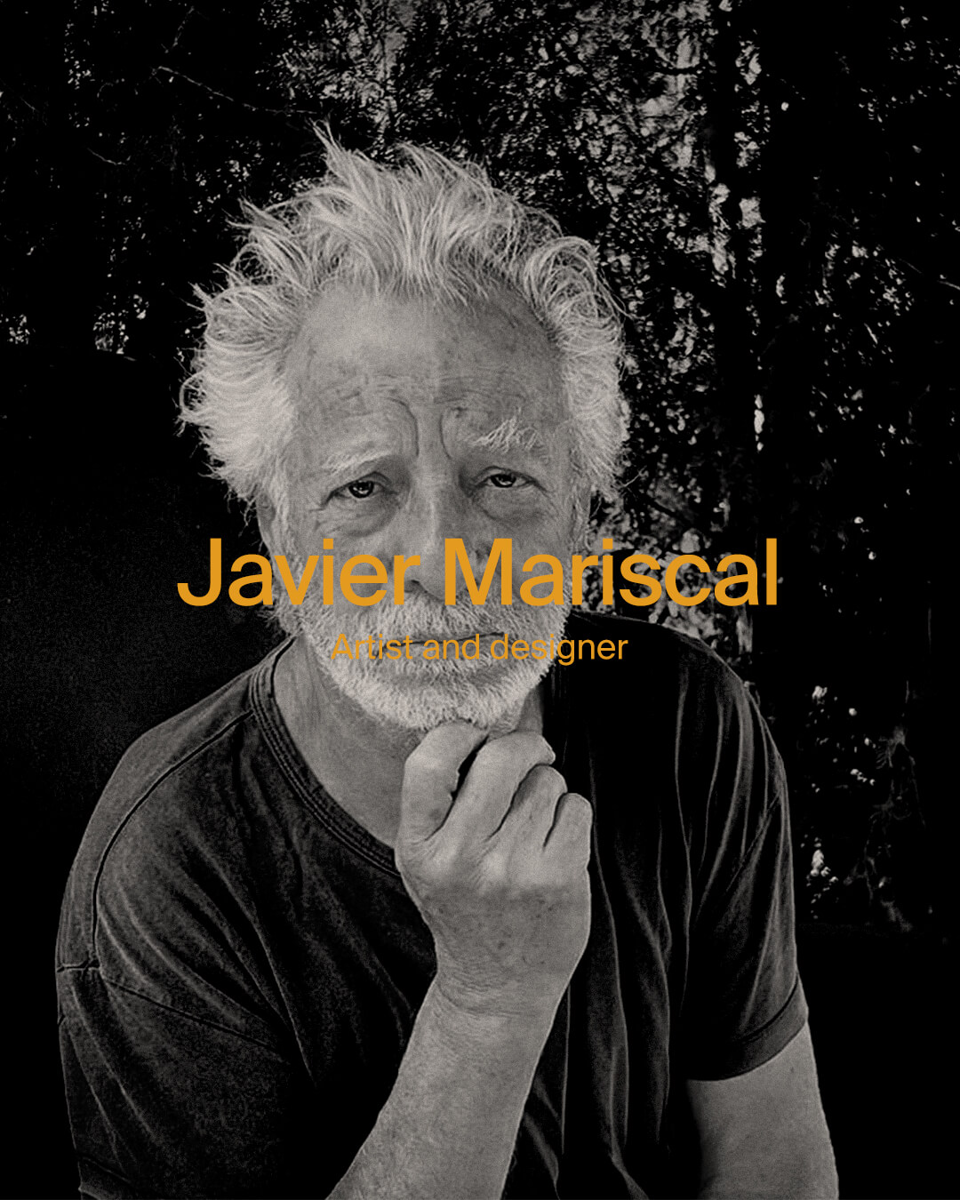Can Manuel d’en Corda, by Marià Castelló and Daniel Redolat
Architects Marià Castelló + Daniel Redolat have made an intervention in a traditional house in Formentera, transforming the preexistent building to achieve a functional program which respects the popular style typical from the island but adapted to contemporary needs and also the area: Can Manuel d’en Corda.
The ampliation of the housing has tried to focus on the landscape, oriented actually to Es Vedrà island, the rock which characterises Eivissa’s skyline.
The original construction maintains the public spaces such as living room, dining room, kitchen and balconies, whilst the new part is occupied by the bedrooms, and the basement embraces the laundry, winery, provisions etc. The architects worked on the volumes and materials to get the maximum of the space and the best adaptation to the environment.
That is why the material palette is reduced, highlighting Balearic tradition: stone, concrete for the floors and wood.
Furniture selection includes design classics such as Torres Clavé armchair edited by mobles 114, or Cesta lamp by Miguel Milà, and also traditional esparto chairs and custom-made pieces in iroko wood.
Photography: Estudi Es Pujol de s’Era







