Mesura
Mesura architecture studio designs a bright and functional corporate space
Mesura architecture studio has designed its new corporate space: a place that stands out for being bright, open, and designed with comfort in mind. In the design process, Mesura has considered the company’s future needs, creating an environment that reflects the identity and values of the team.
Space design: a balance between functionality and style
The office layout is intelligently planned to maximize functionality and comfort. The central area is dedicated to common uses, encouraging team collaboration. Materials such as polished concrete, walnut wood, exposed pillars, and large glass windows are used to create a balance between modernity and warmth.
Interior design for versatility
One of the key features of Mesura’s office interior design is a long counter along one of the side walls, equipped with Nuta stools from the Mobles 114 collection. This counter serves as a multifunctional space, complementing the dynamic nature of the office.
Office architecture: designed with the future in mind
This project showcases Mesura’s approach to office architecture, where the interior design not only addresses current needs but also anticipates future ones. Every detail has been carefully considered to create a flexible and comfortable environment, in line with the latest trends in collaborative office spaces.
Architect Mesura
Photography Salva López, Iris Humm
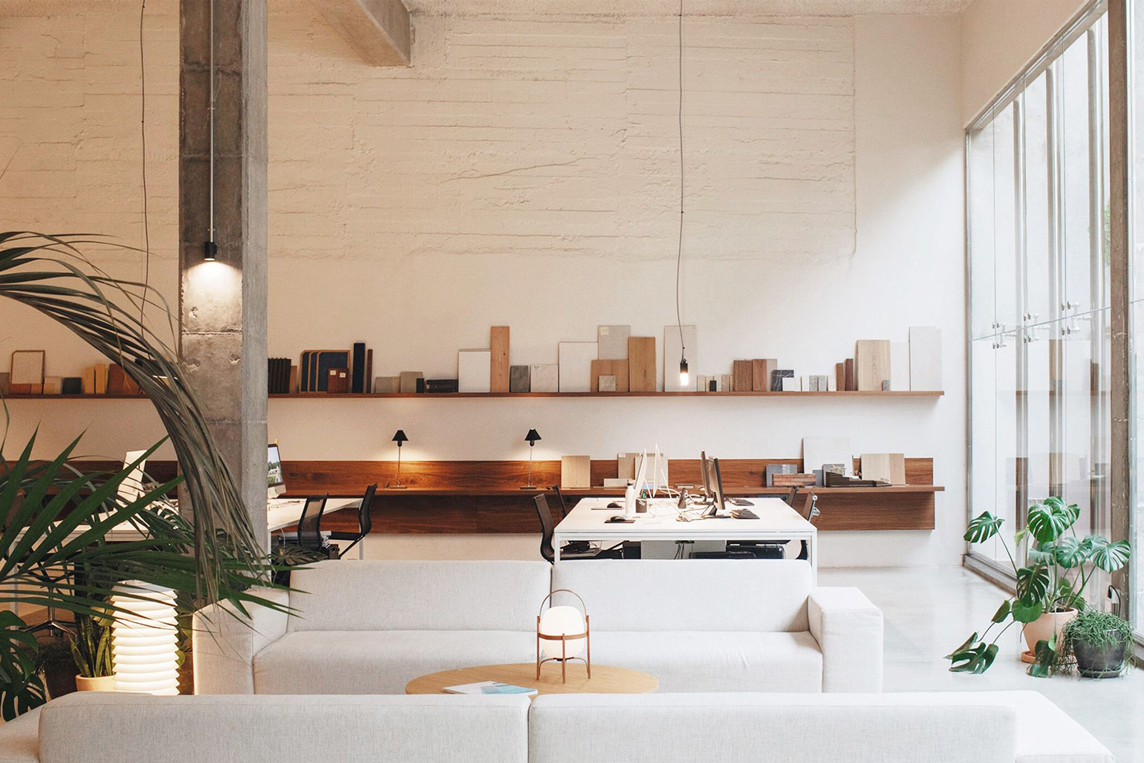
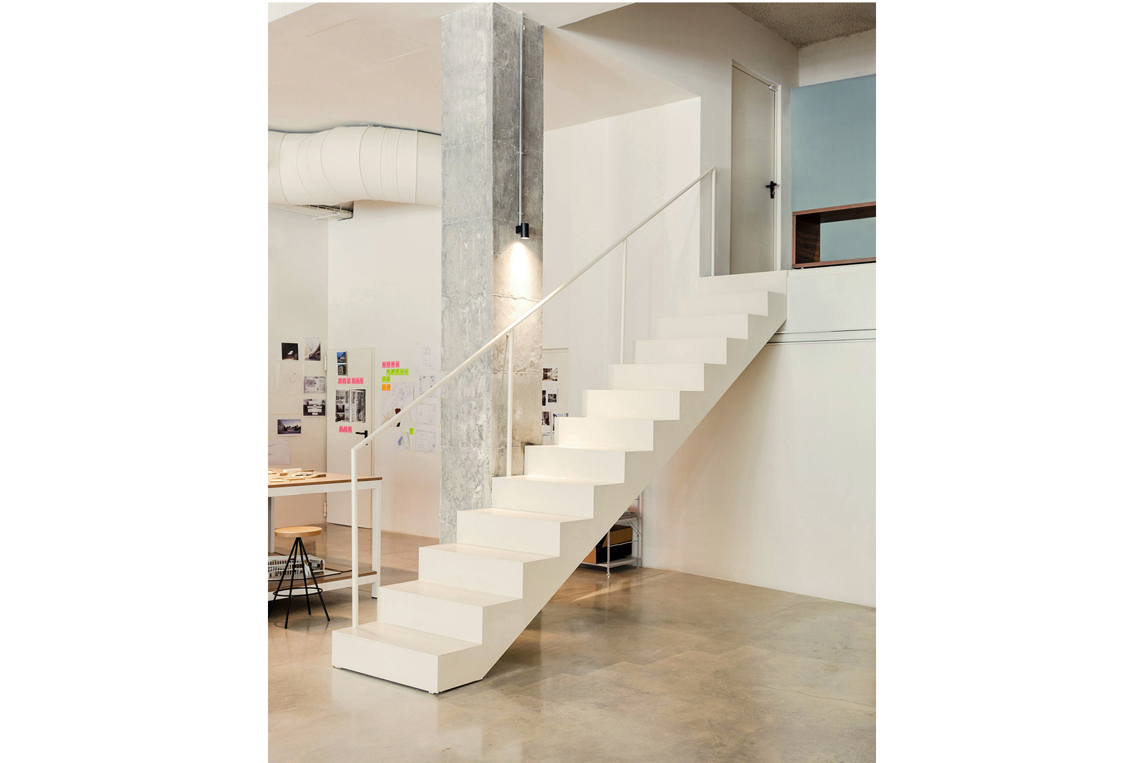
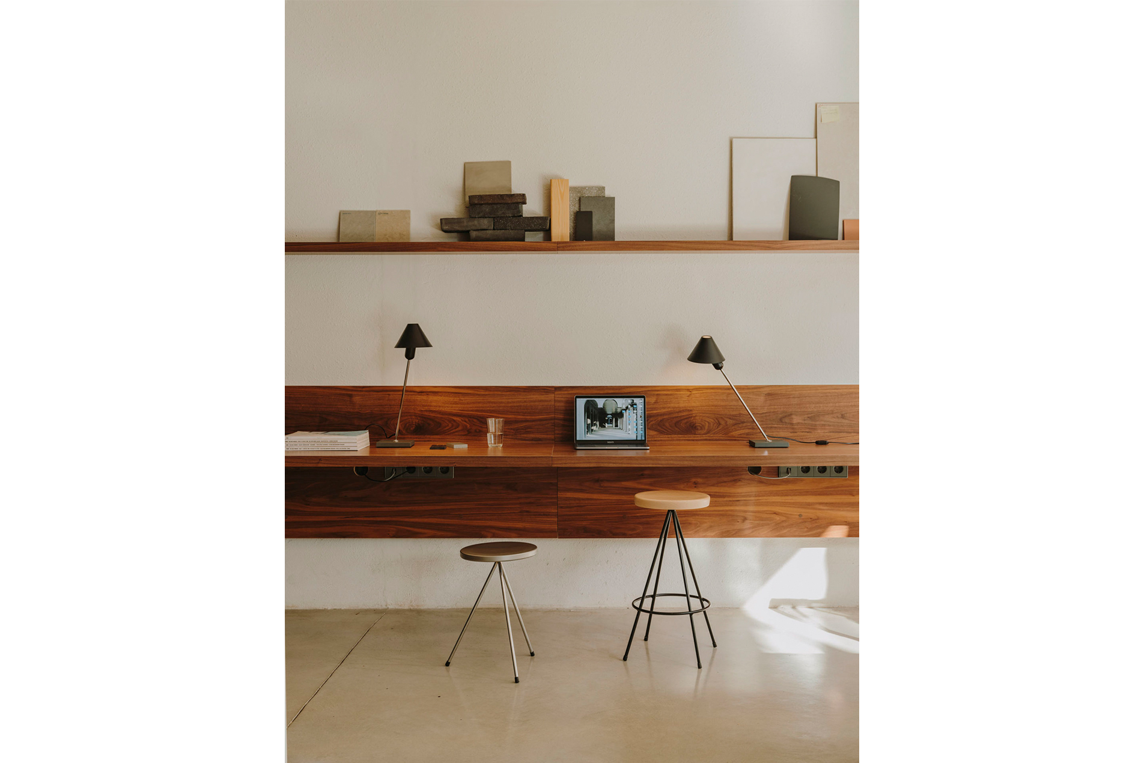
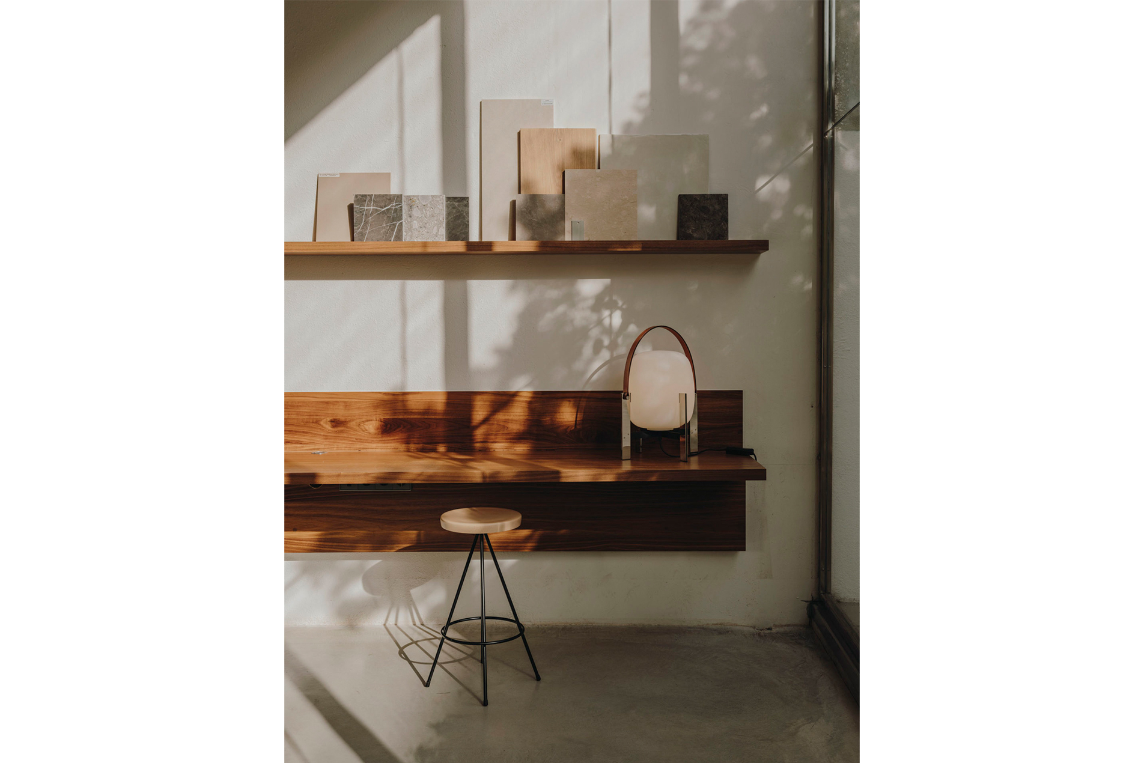
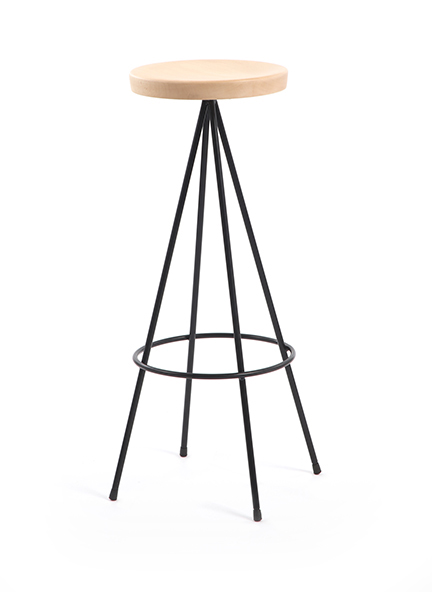 Nuta
Nuta
