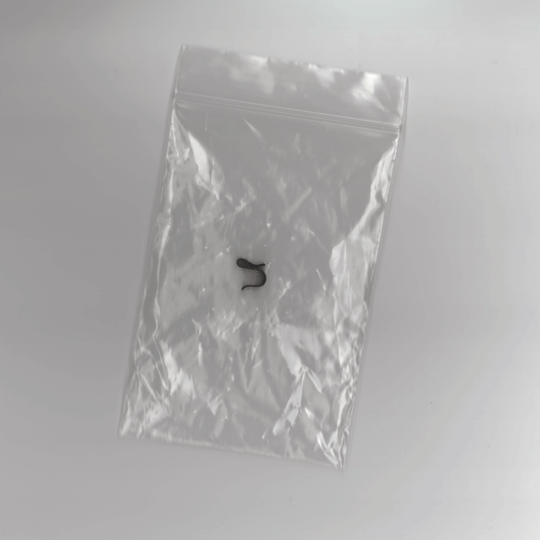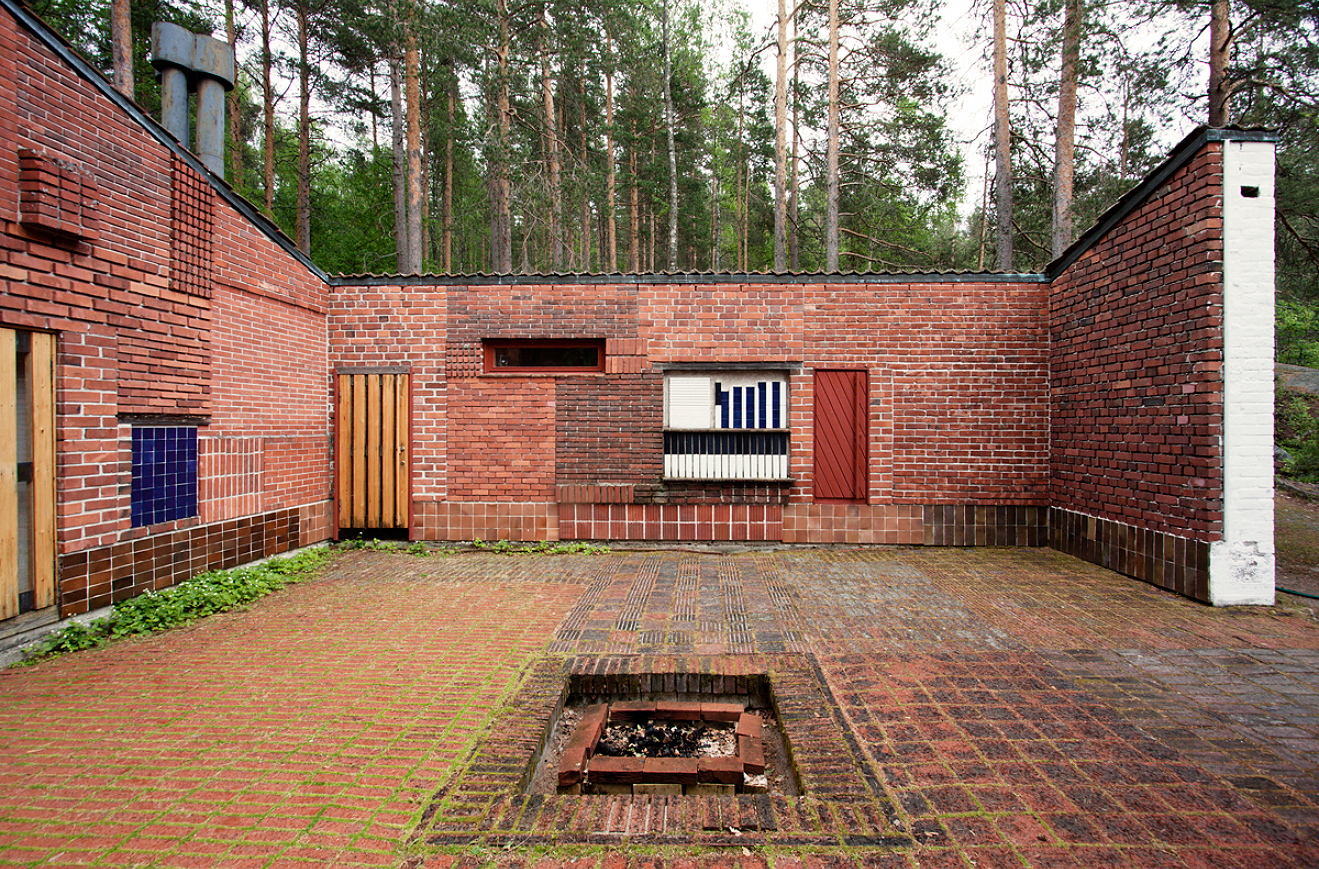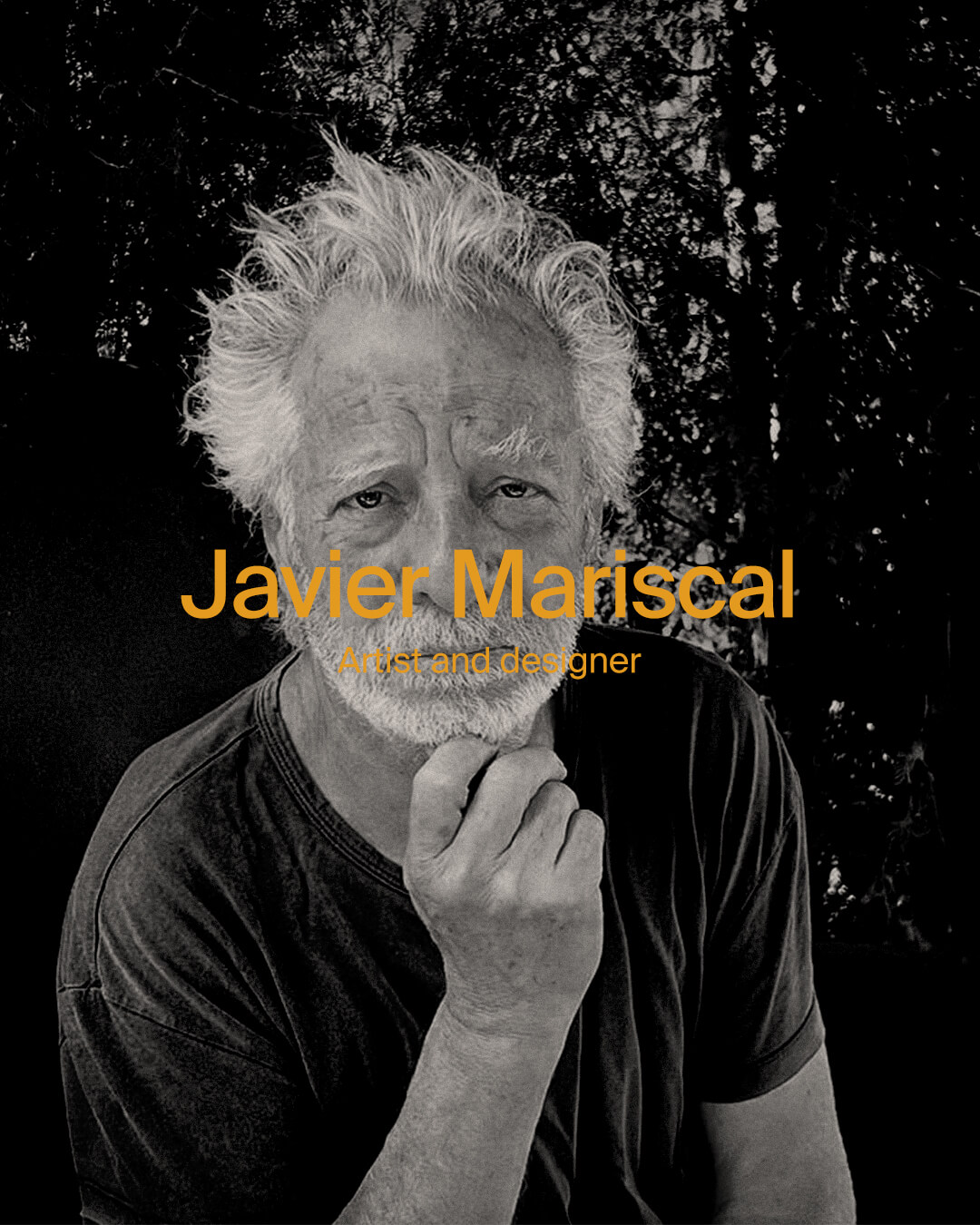Hospital de Cerdanya / Hôpital de Cerdagne
Cerdanya, natural comarca of the Eastern Pyrenees, has been chosen as the ideal placement for the new Transborder Hospital between France and Spain, in Puigcerdà.
The hospital building has been designed as a compact and unique volume, South oriented due to urbanistic, functional and sustainable reasons. This trapezoidal volume has one only roof related to the square in front of it, which establishes a special landscape with the mountains of the countryside.
« Our aim was to create a strong image for the hospital building, to become a landmark on the new suburb of Puigcerdà. The horizontal composition, big roof and the tower as a vertical counterpoint organize and personalize all the surroundings », explain the authors Albert Pineda, Manuel Brullet and Alfonso de Luna.
mobles 114 editions has furnished the public spaces of the hospital, such as the lobby, café bar and waiting rooms, with Danesa armchair, Gracia chairs, Oxi side tables and Pey office table.






